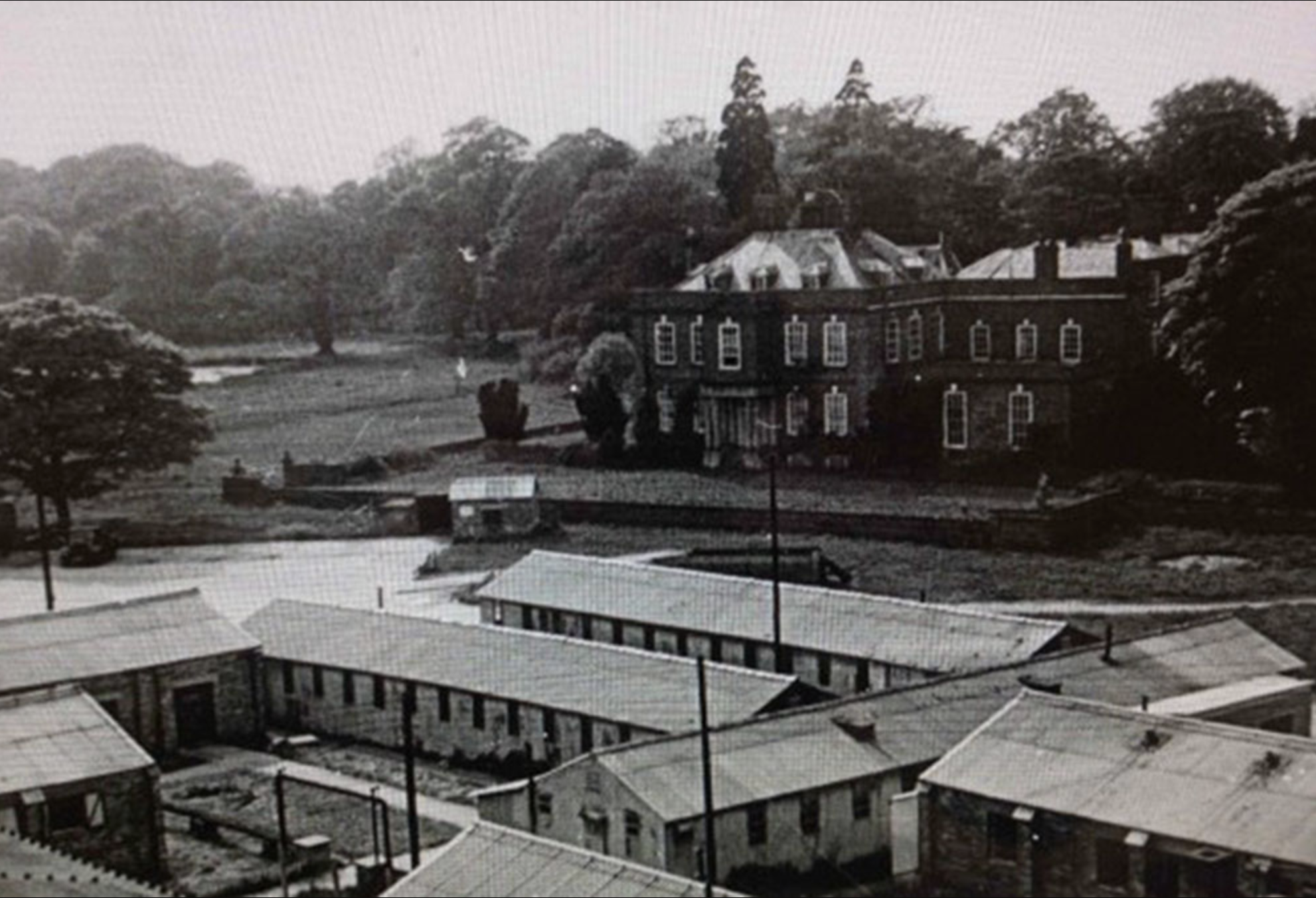In 2009 Philip Godsal and his wife Susie embarked on a major restoration plan to turn the crumbling Grade II listed property at Iscoyd Park into a traditional countryside wedding and events venue. A year and £1 million later the restoration was complete. Here’s their story.
A bit of history
The house dates back to 1737 and has been in the Godsal family for 200 years. In the Second World War the grounds were used as a hospital for US forces and a camp for Polish refugees. This made a huge impact on the house so in 1957 when the the park was returned to the Godsal’s Phil’s great grandparents retreated into a self contained flat at the back.
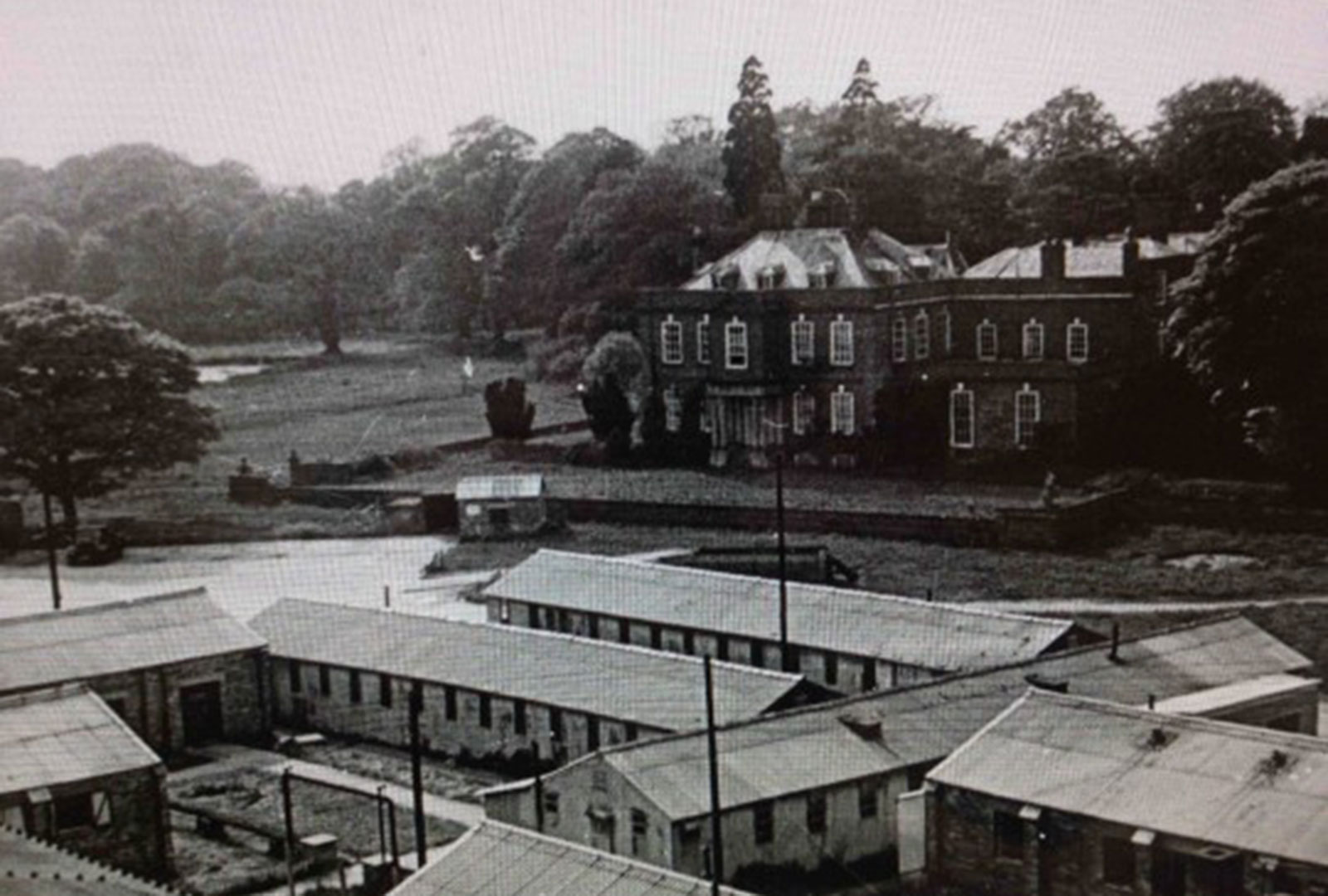
Iscoyd with camp on the Park
Meanwhile the rest of the house fell into disrepair. Phil’s grandfather moved to Iscoyd in 1964 and tried to restore the front of the house but had to sell a good proportion of the estate when prices were extremely low. There was not enough money to keep Iscoyd going – it seemed there was no alternative but to give the house away.
Before this happened Phil’s grandfather sadly died young. The house remained empty for two years while Phil’s father worked out what to do. The family were fortunate to be granted a conditional exemption saving them from paying inheritance tax on the condition nothing was sold. This gave them a fighting chance so Phil’s father took the courageous decision to swap their warm house in Suffolk for a cold leaking one in Wales!
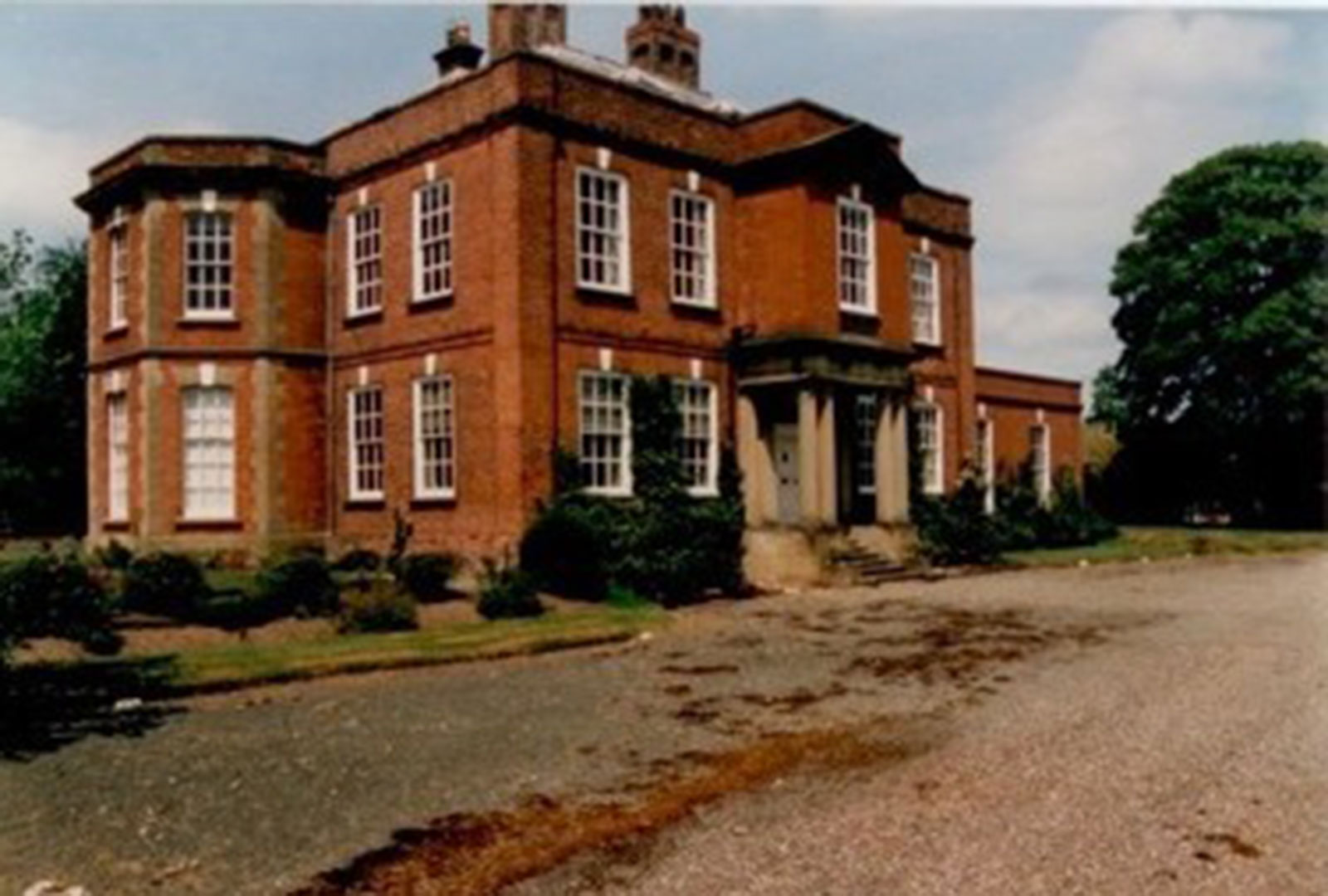
A rather sad-looking Iscoyd when Philip Godsal Snr took it over in 1981
Phil’s father and stepmother lived at Iscoyd for 25 years and did a magnificent job keeping the place standing. With the help of some vital grants they re-roofed the main house, rid it from death watch beetle, and saved the outbuildings that were on the verge of collapse.
The modern restoration begins
Phil and Susie left their jobs in London to take the house over in September 2009. The ground floor of the Library wing required the most urgent restoration. In the Victorian era this area had been isolated to house the servant quarters but it was now completely unusable, to the point that it was putting the whole house at risk.
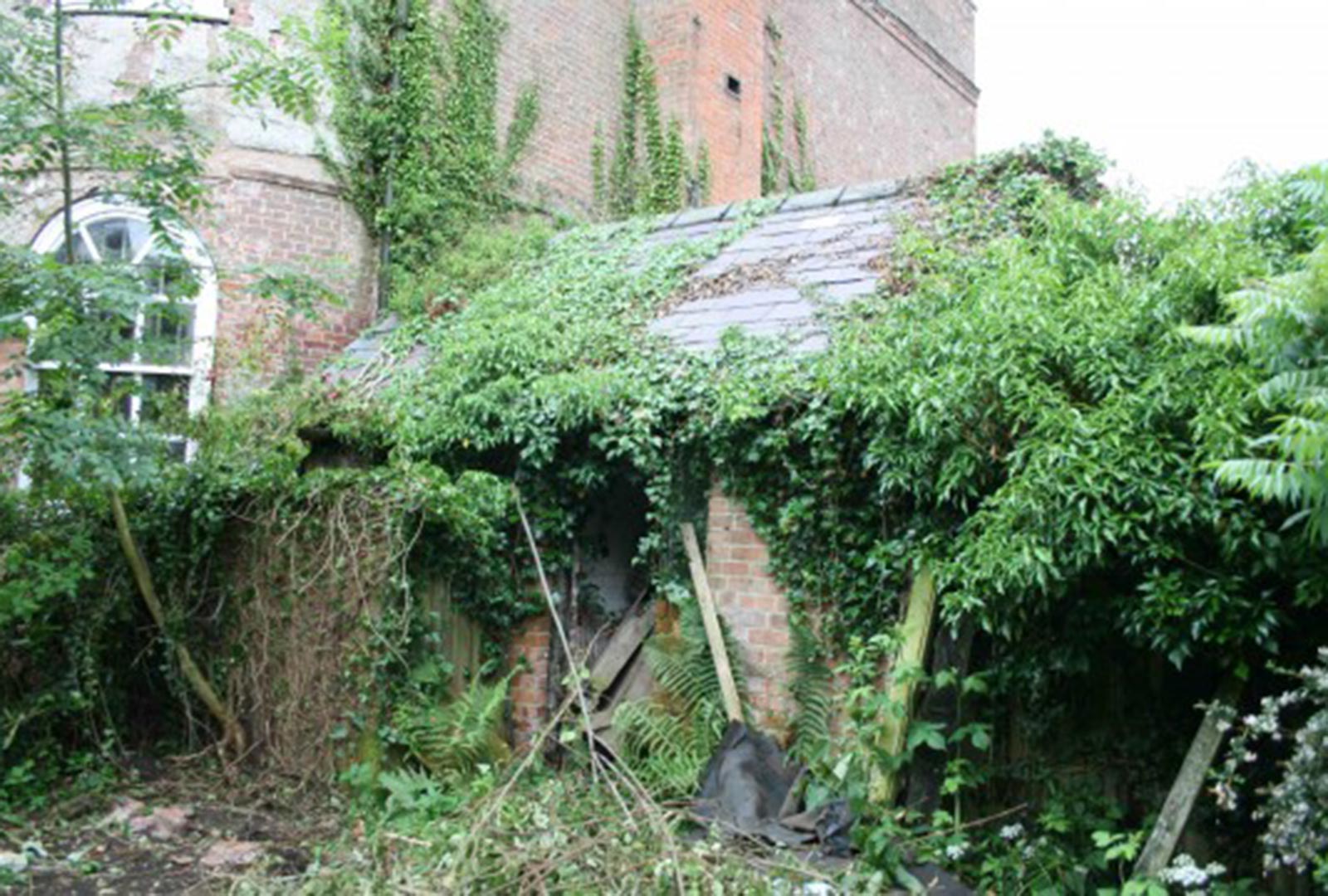
The Library wing before restoration
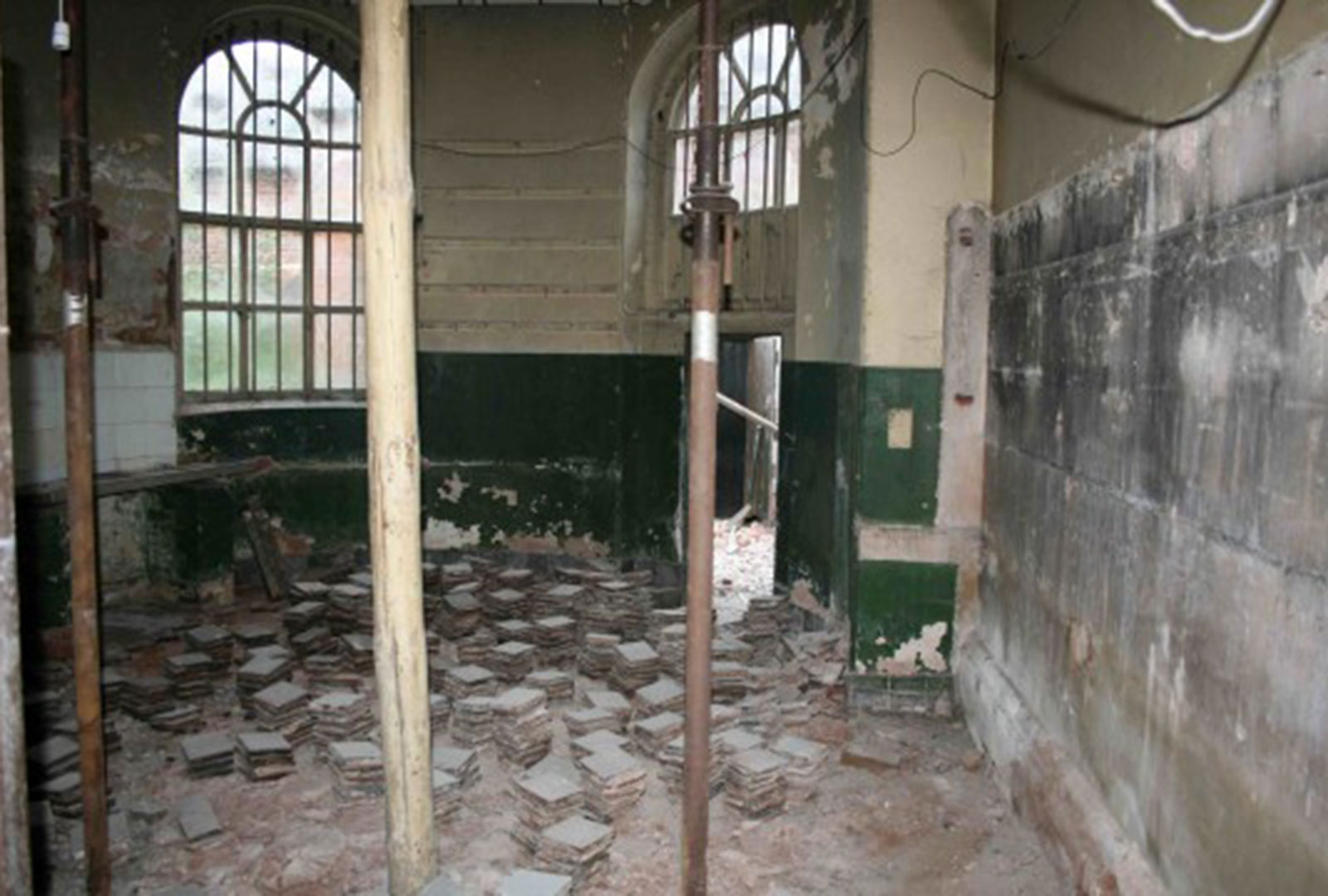
The Garden Room before restoration
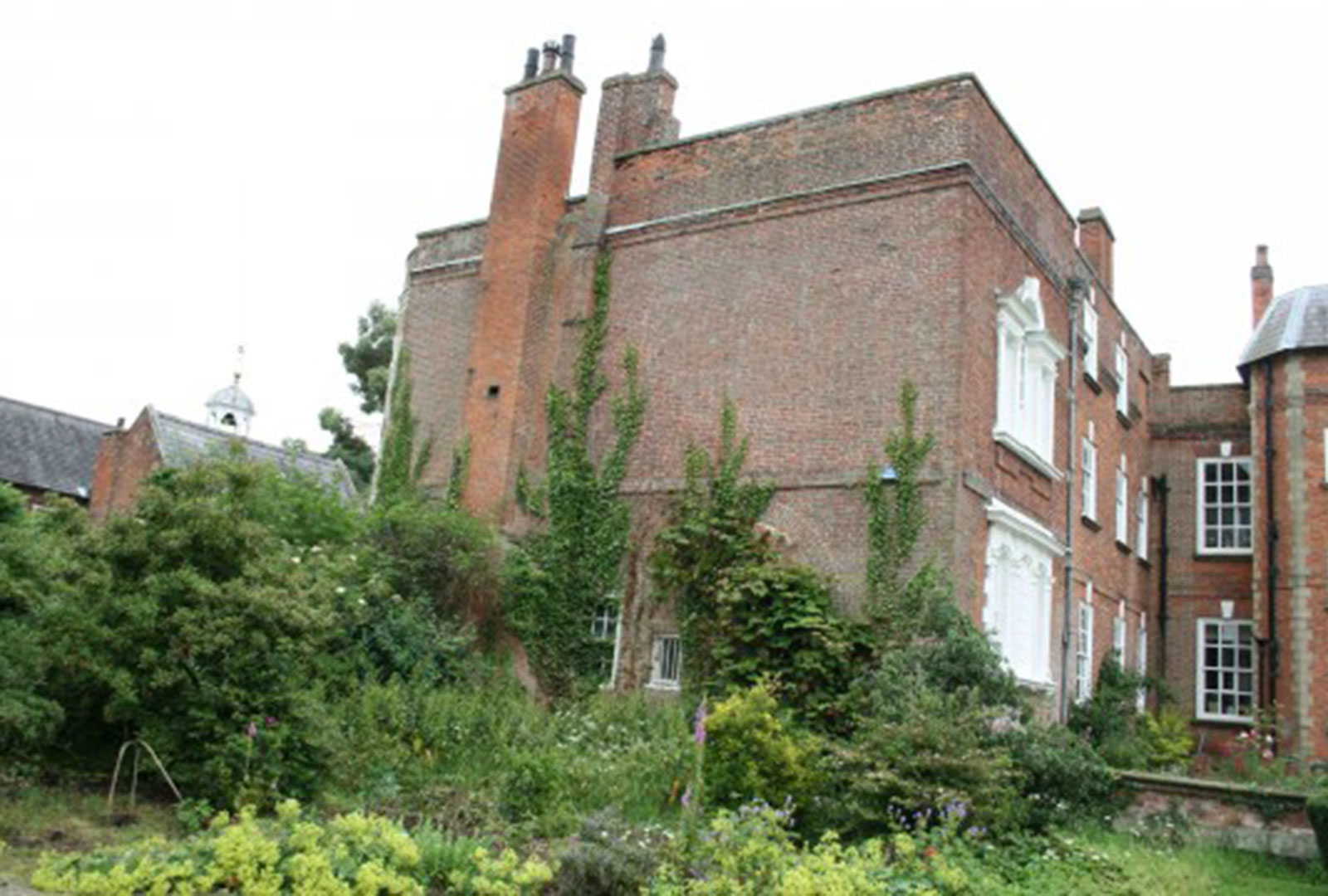
The Library wing: view from the Pleasure Ground.
To make use of this area major changes would have to be made, but the designs needed to have a strong historical and architectural theme in order to get planning permission. Phil and Susie uncovered a 1772 plan showing the the ground floor of the wing as a clear uncluttered layout and revealed a large single room with similar dimensions to the library above. It also showed the central passage which reconnected the main house to the library wing at ground floor level. Dominating this elevation of the house were large Victorian chimneys. Tucked behind these was brickwork that suggested there were once arches of considerable proportions to the end elevation. These arches inspired the large doors that open into the garden and allow a connection to the marquee and garden today.
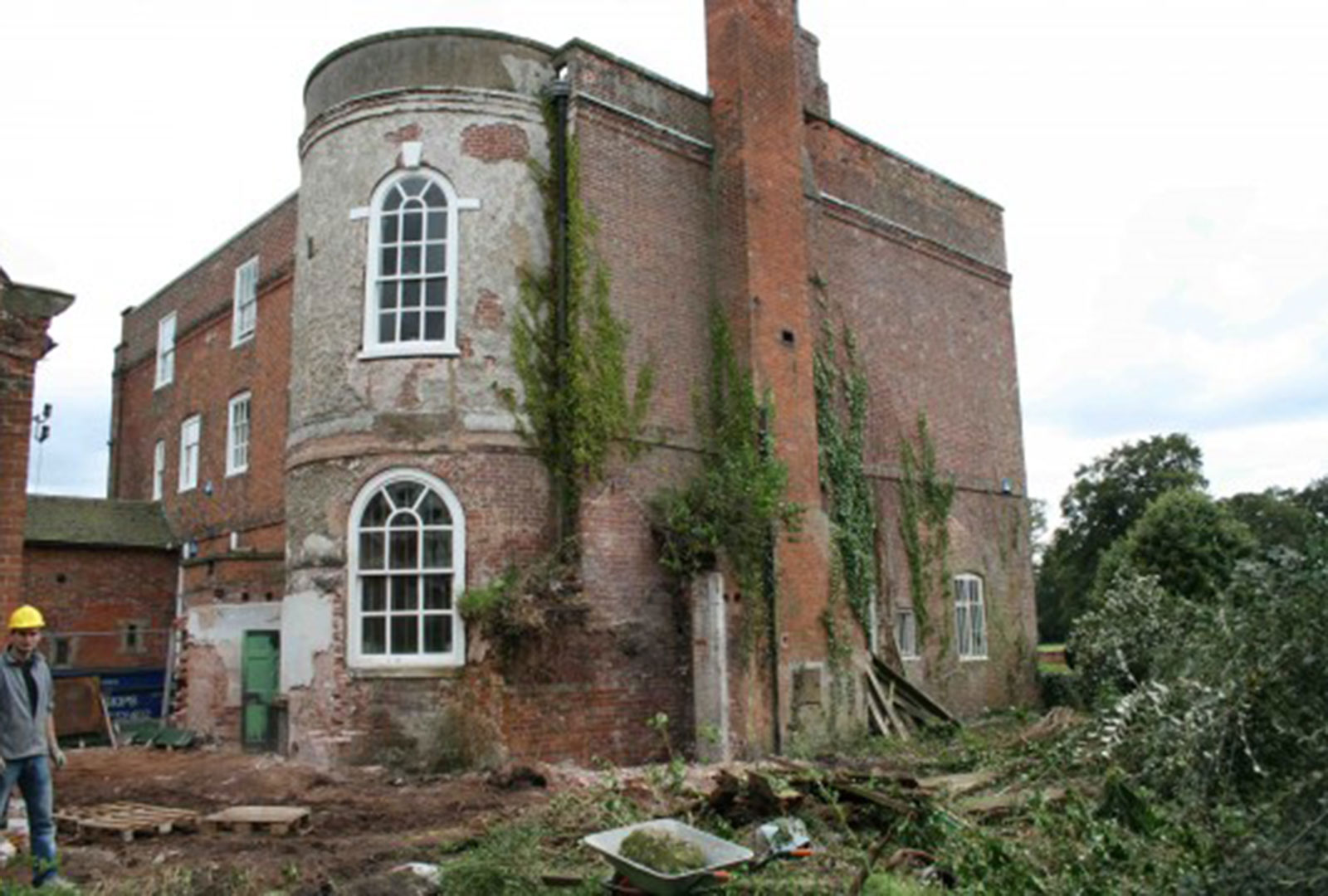
Large Victorian chimneys and bricked up arches
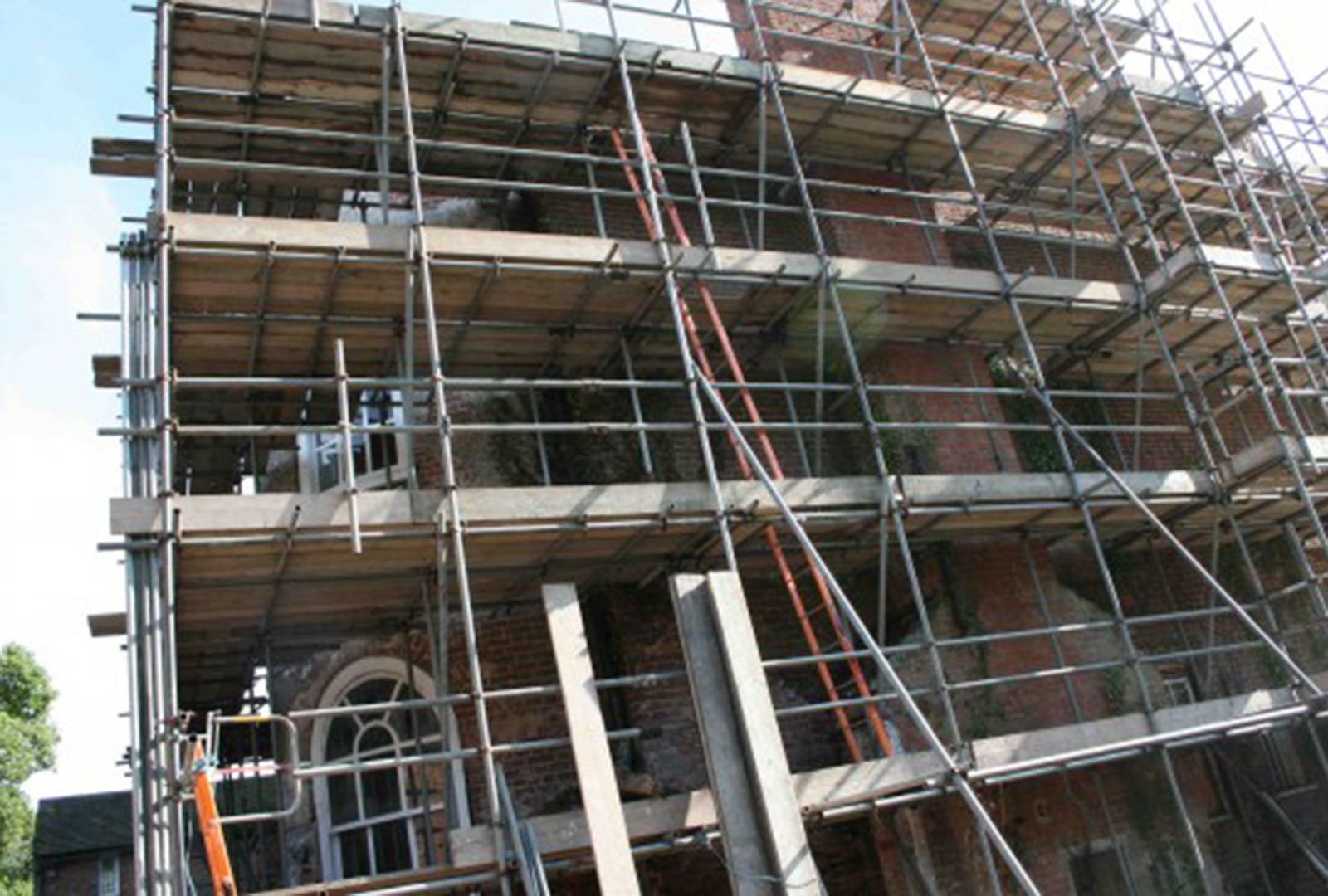
Taking the chimneys down
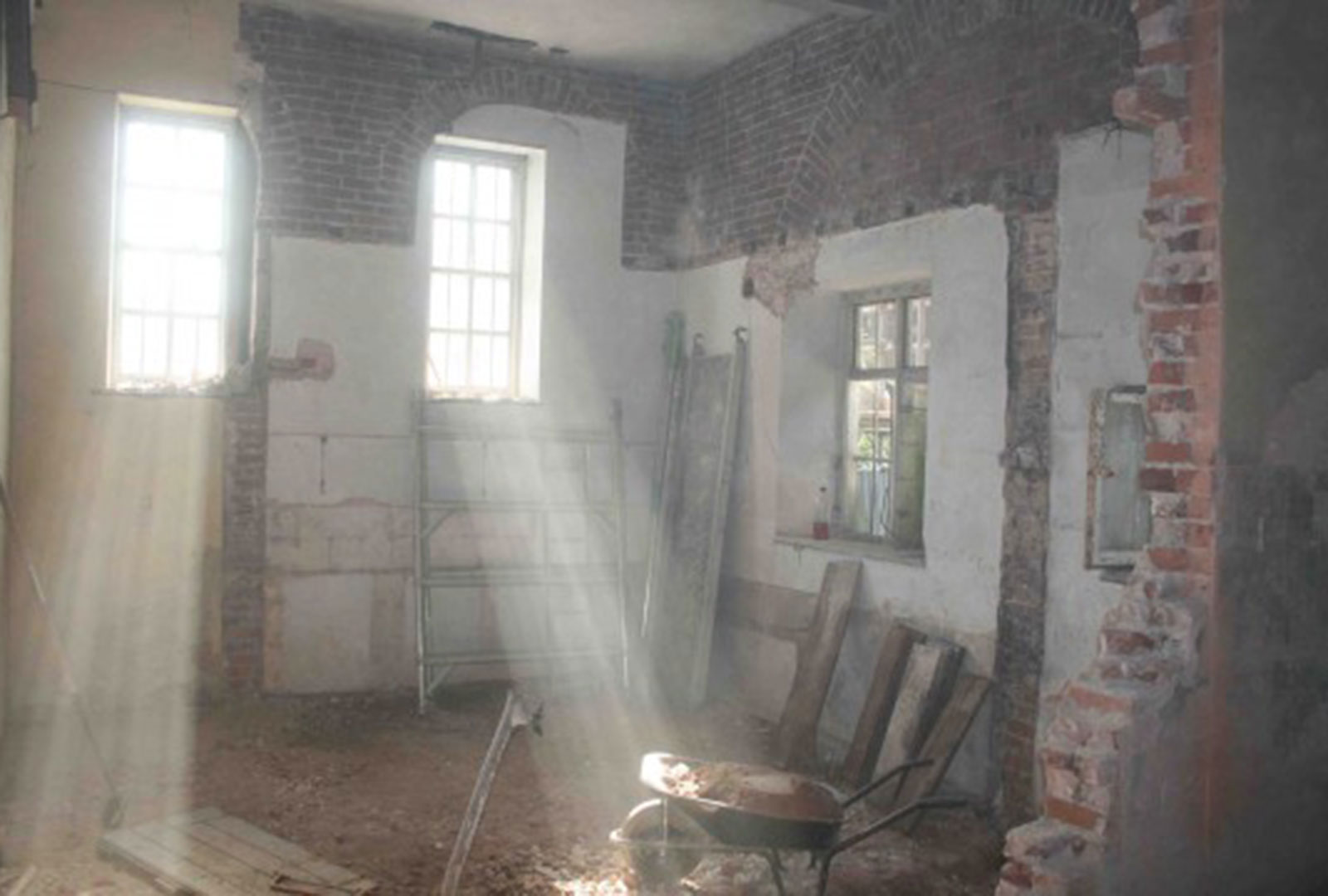
Breaking through the walls to create the Garden Room
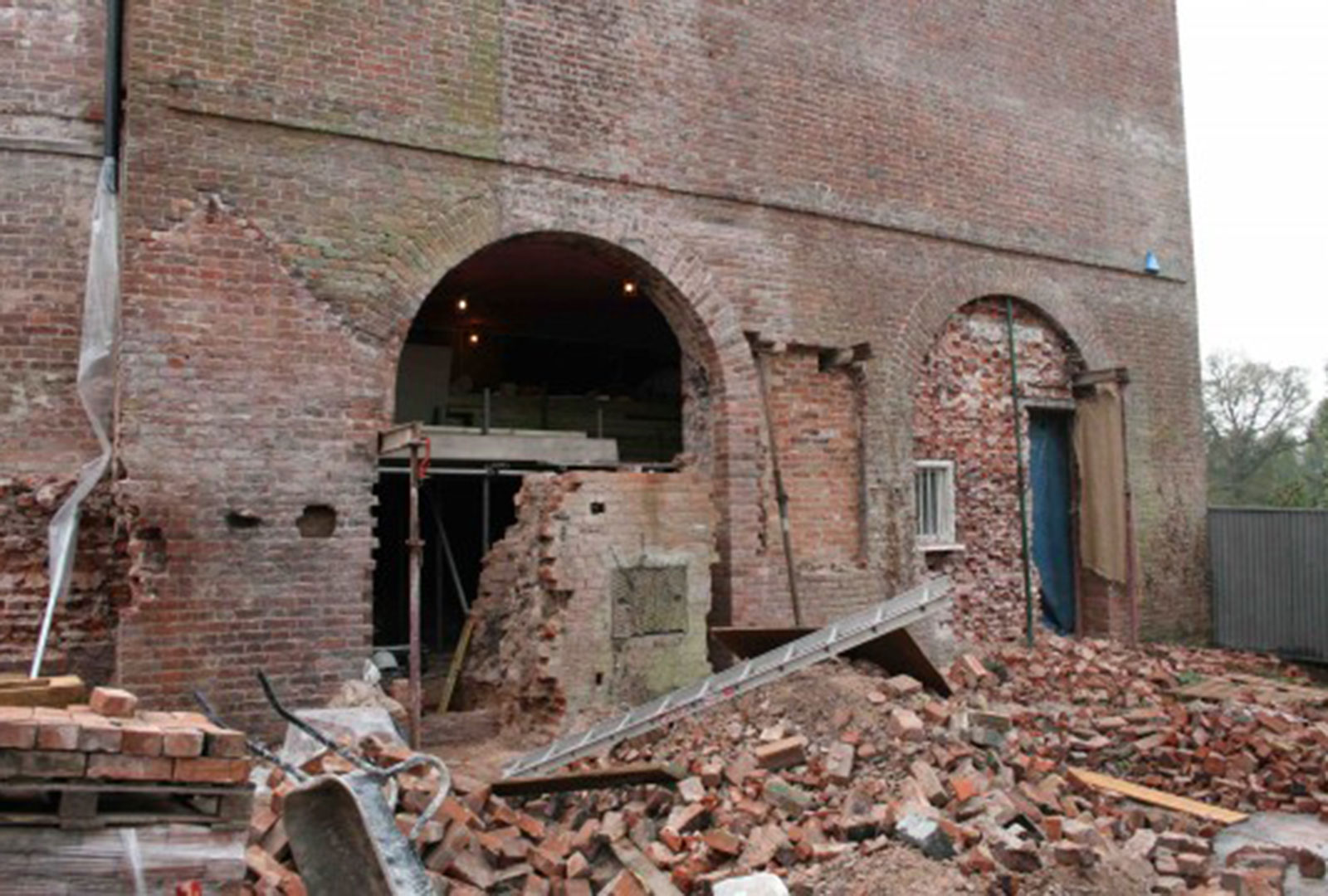
Forming the arches for the Garden Room doors
By exploring the architectural history of the house and taking advantage of the various architectural features Phil and Susie created a beautiful, almost church-like ceremony room in that could seat up to 130 people.
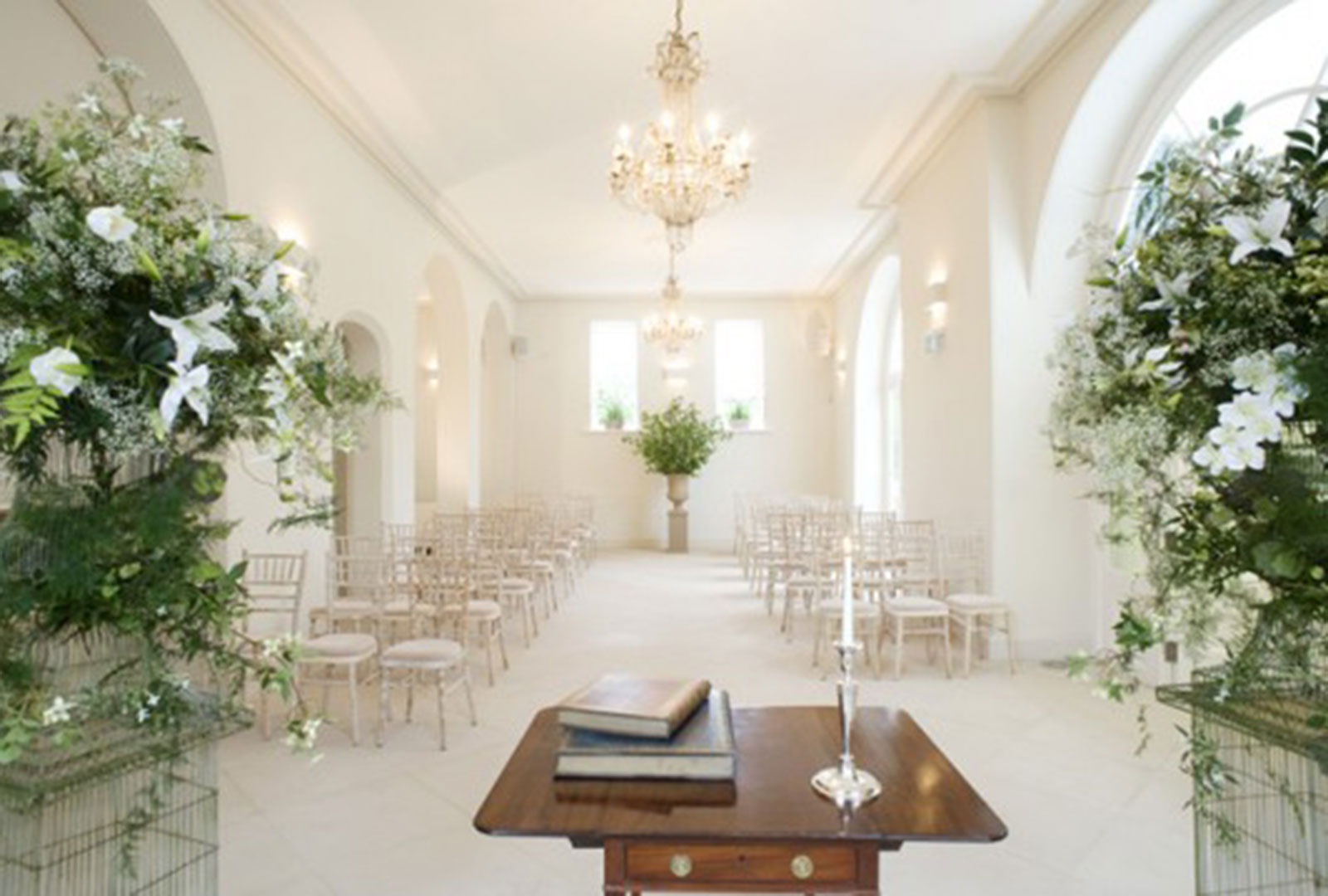
The Garden Room completed and set up for a wedding.
This ceremony room can also now be converted into a fantastic place for a party by changing the lighting and opening up a series of blinds revealing a previously hidden bar.
The restoration to the front of the house – where the real history and personality of the house was – did not require as much structural changes but it did have to be completely re-wired, re-plumbed and re-decorated.
It was important to Phil and Susie that they kept the traditional essence of the house while using contemporary decoration to make it feel exciting, fresh and relevant to our time.
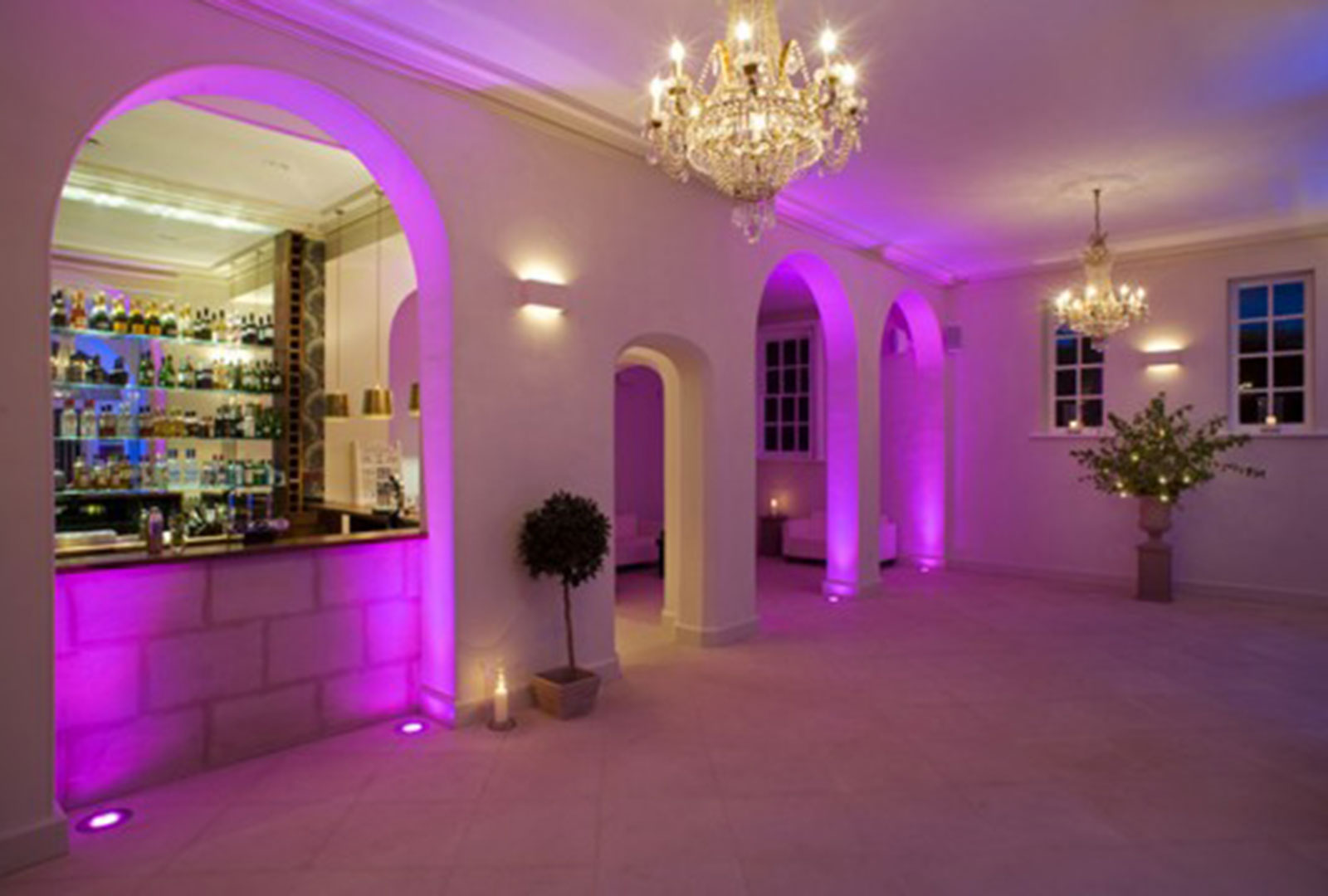
Carefully planned lighting means we can completely change the atmosphere of the room.
They had particular fun with the bedrooms where they enlisted the help of interior designer Suzy Hoodless. Suzy used the old furniture and paintings that had always been part of the house as her starting point for the interior design. This enabled them to retain the personality of the house while mixing history with contemporary fabrics, colours and wallpapers.
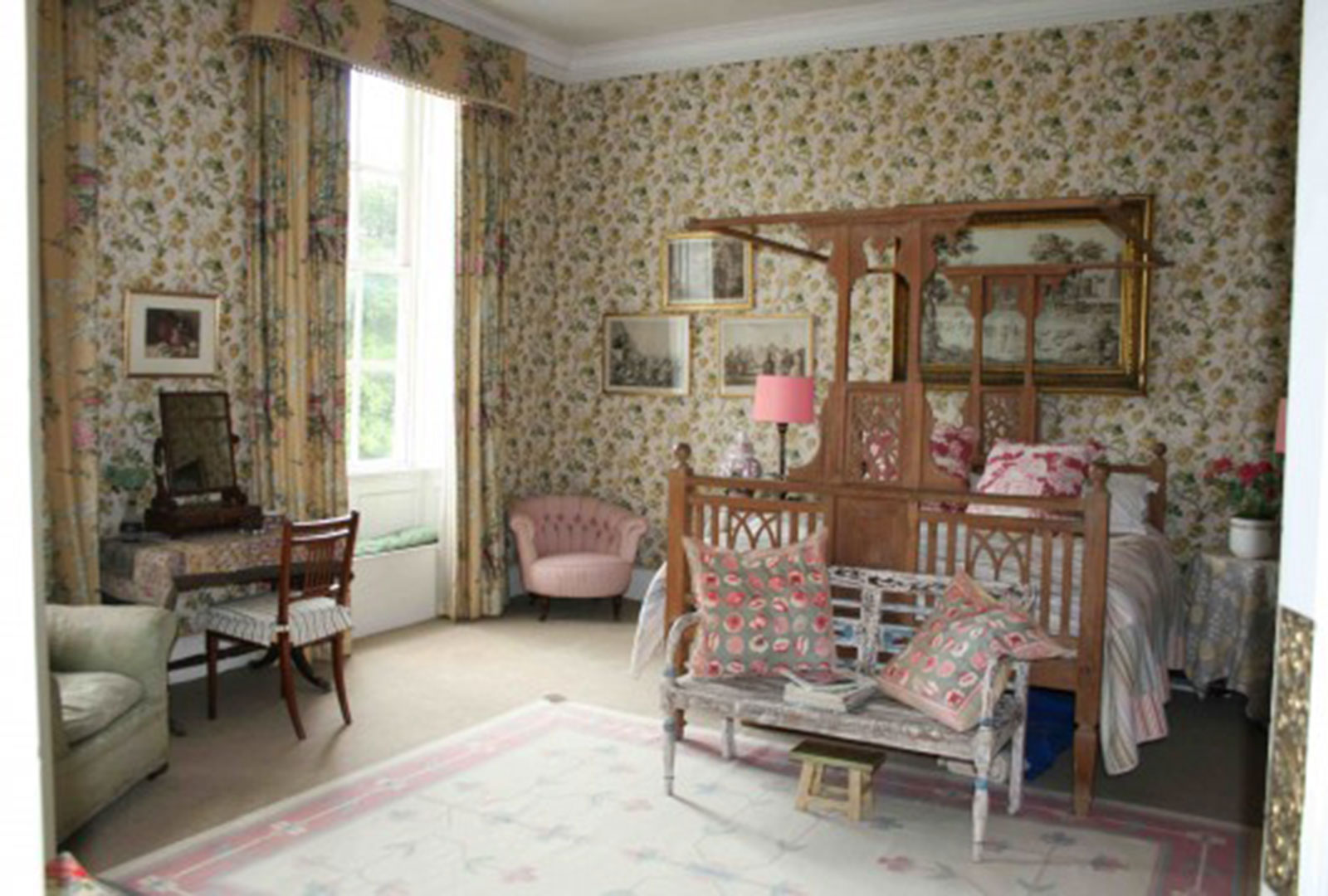
Foxglove Room before restoration
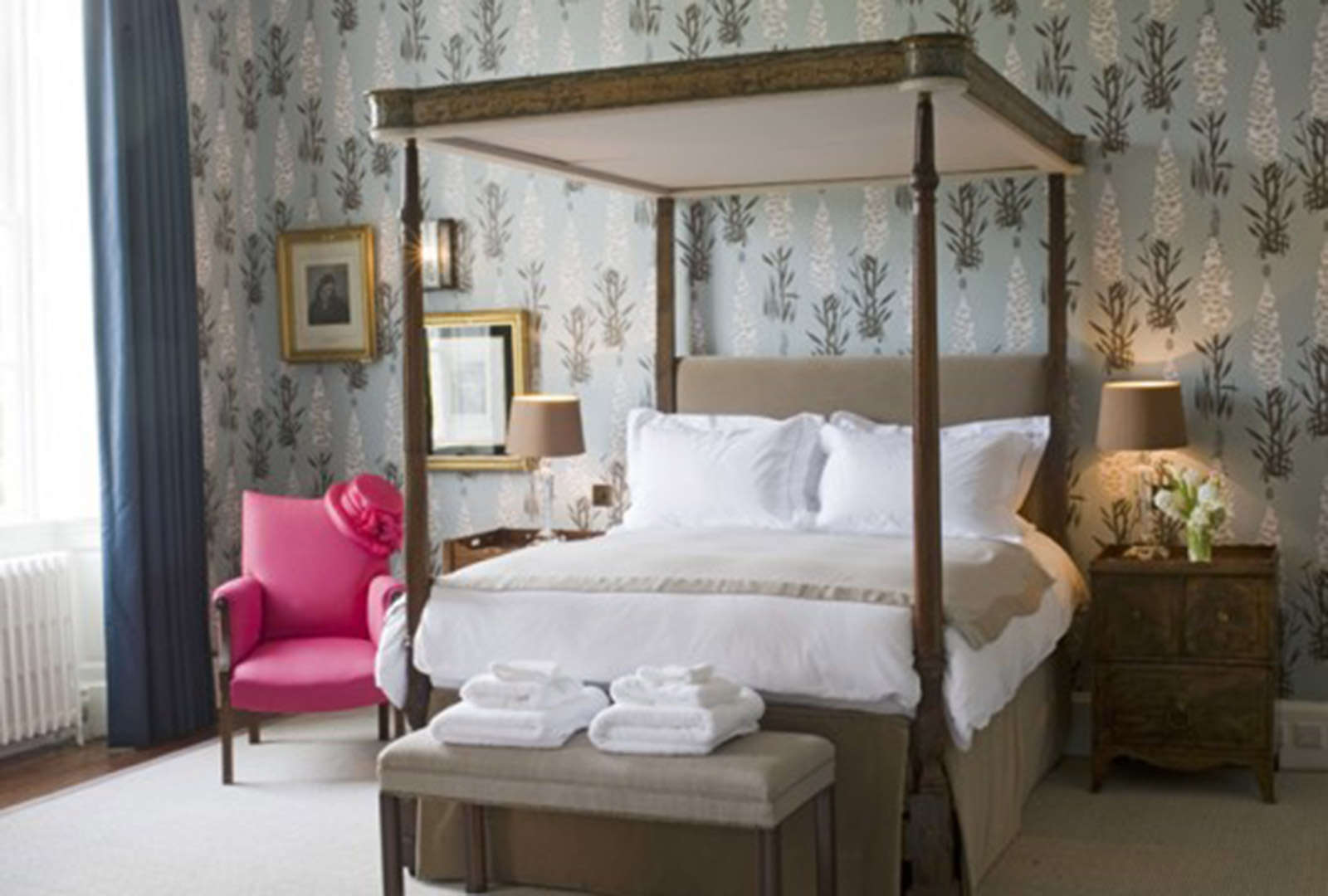
Foxglove Room after restoration
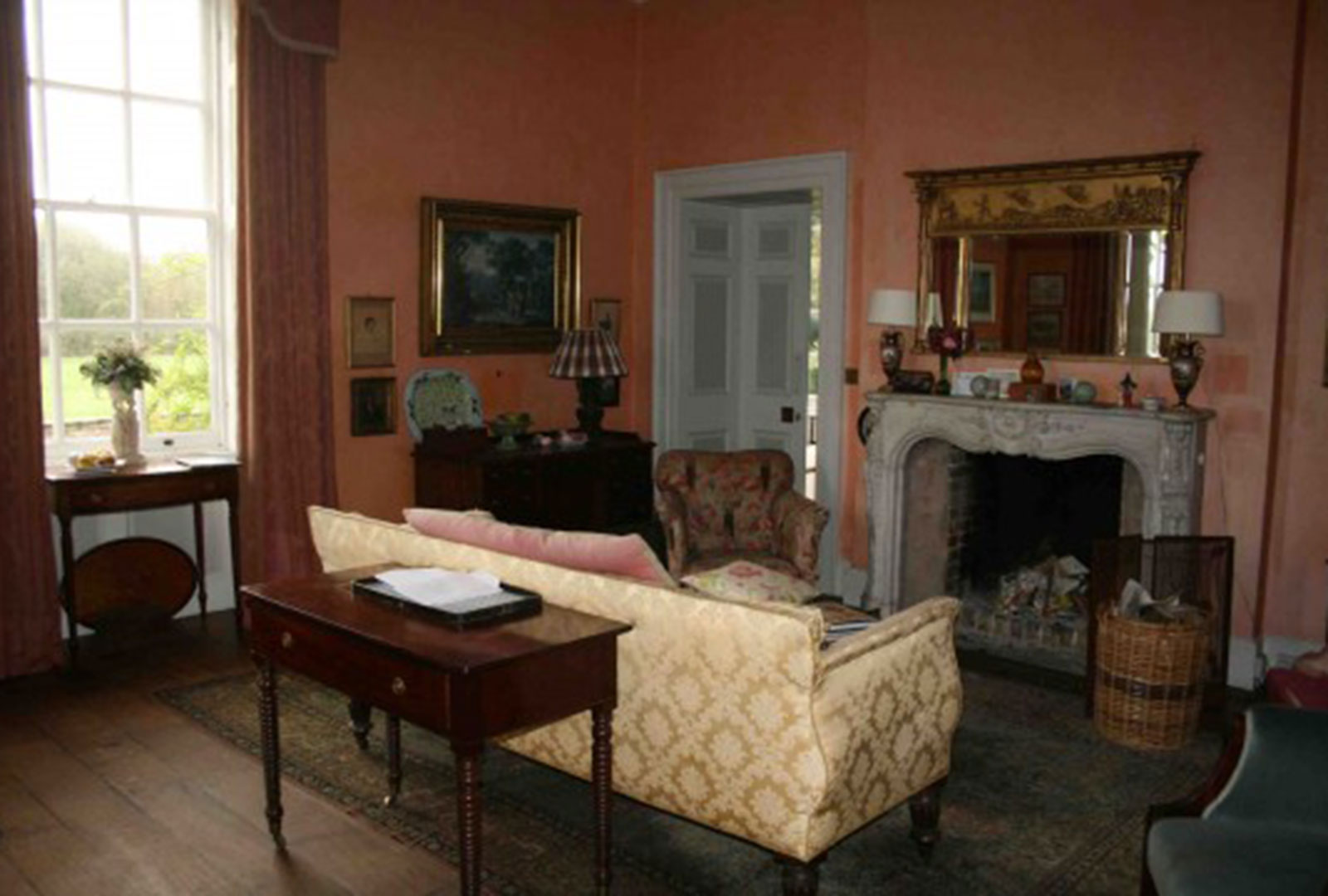
The Little Drawing Room before restoration
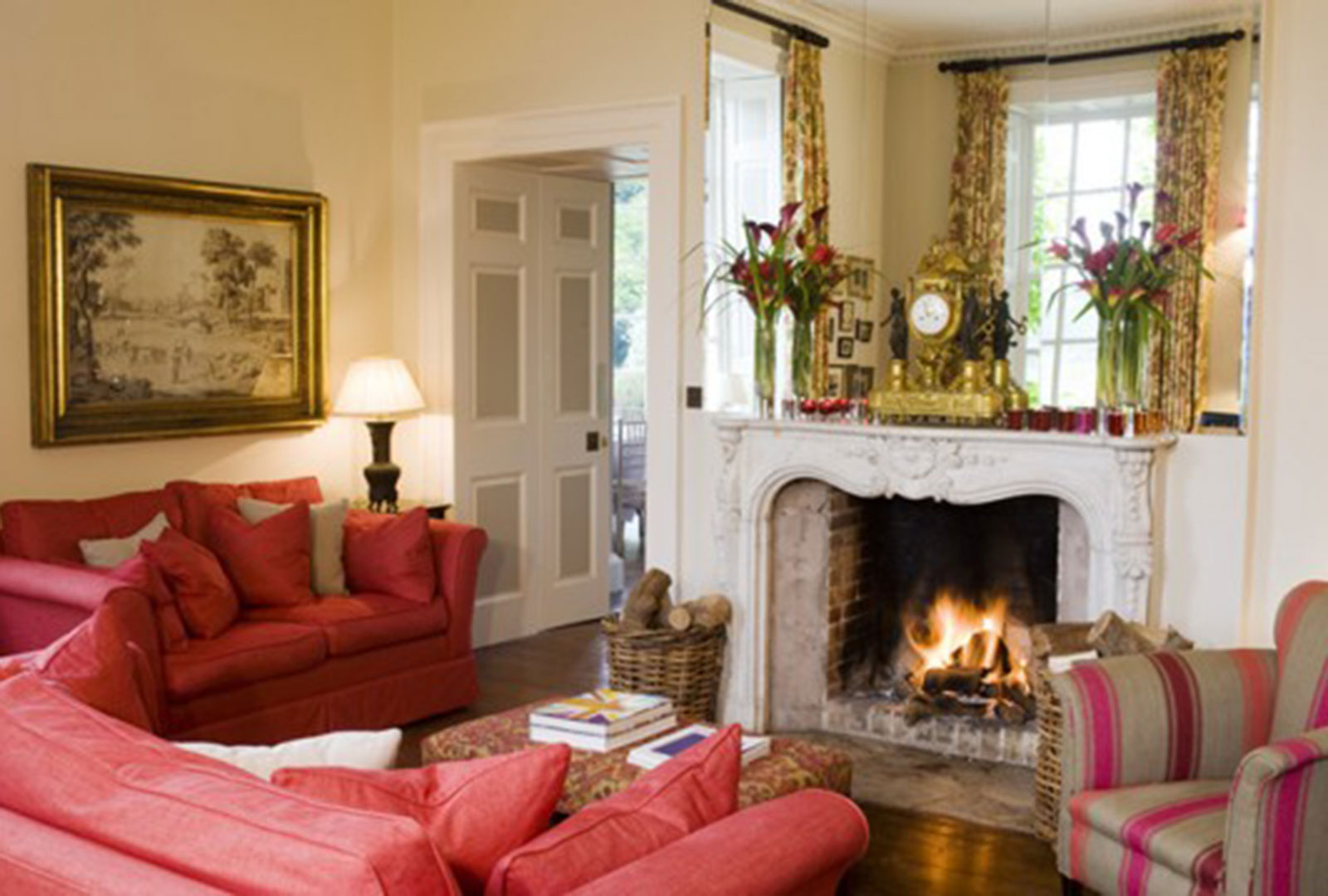
Little Drawing Room after restoration.
The Garden
The garden needed a lot of work so Michael Balston was engaged to design the structural plan. The rigorous structure he applied to the design gives it a formality and clear relationship with the house. After implementing the structure Xa Tollemache was asked to design the beautiful and romantic planting plan that works so well with Michael’s formal structures.
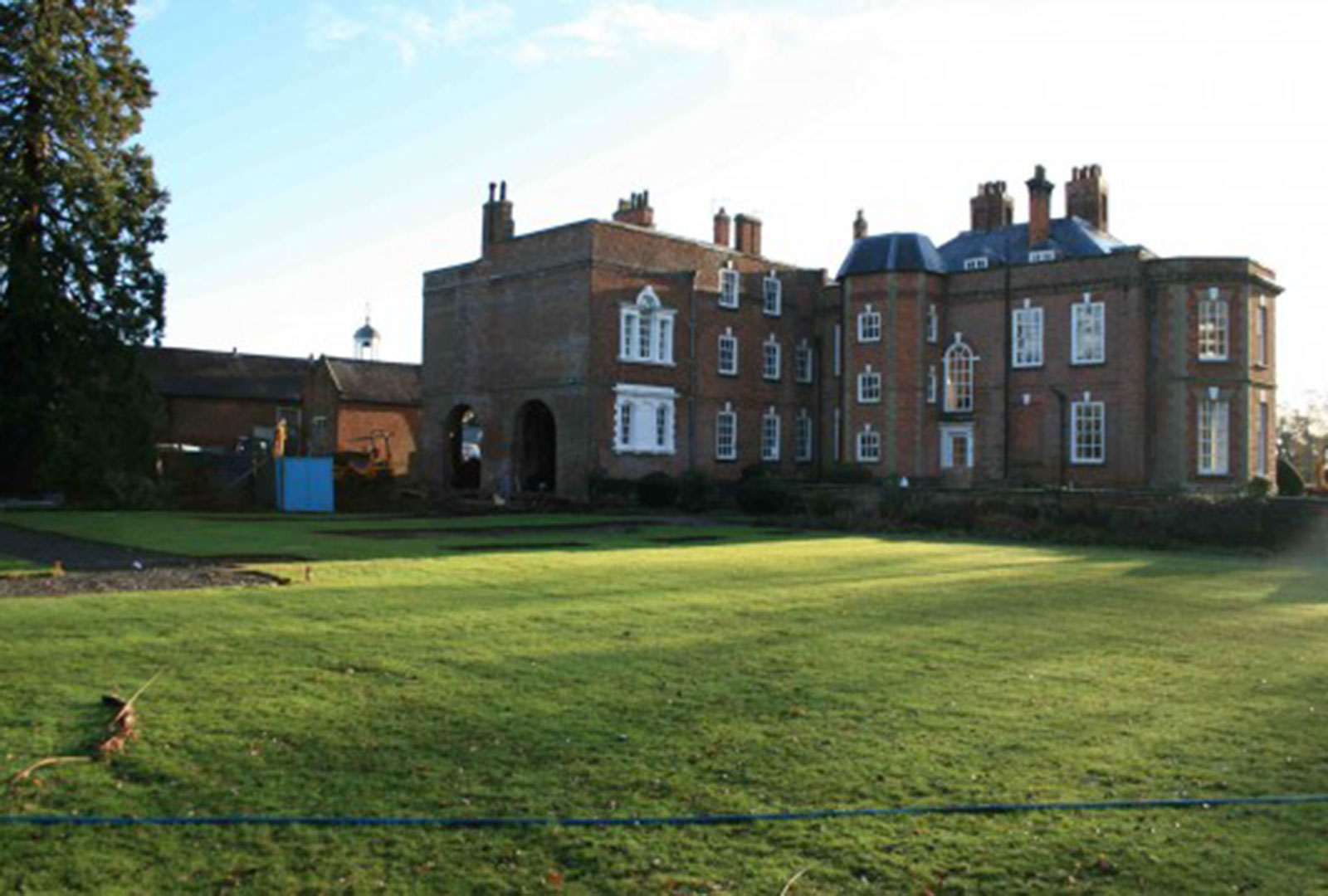
The Gardens at the very start of the restoration.
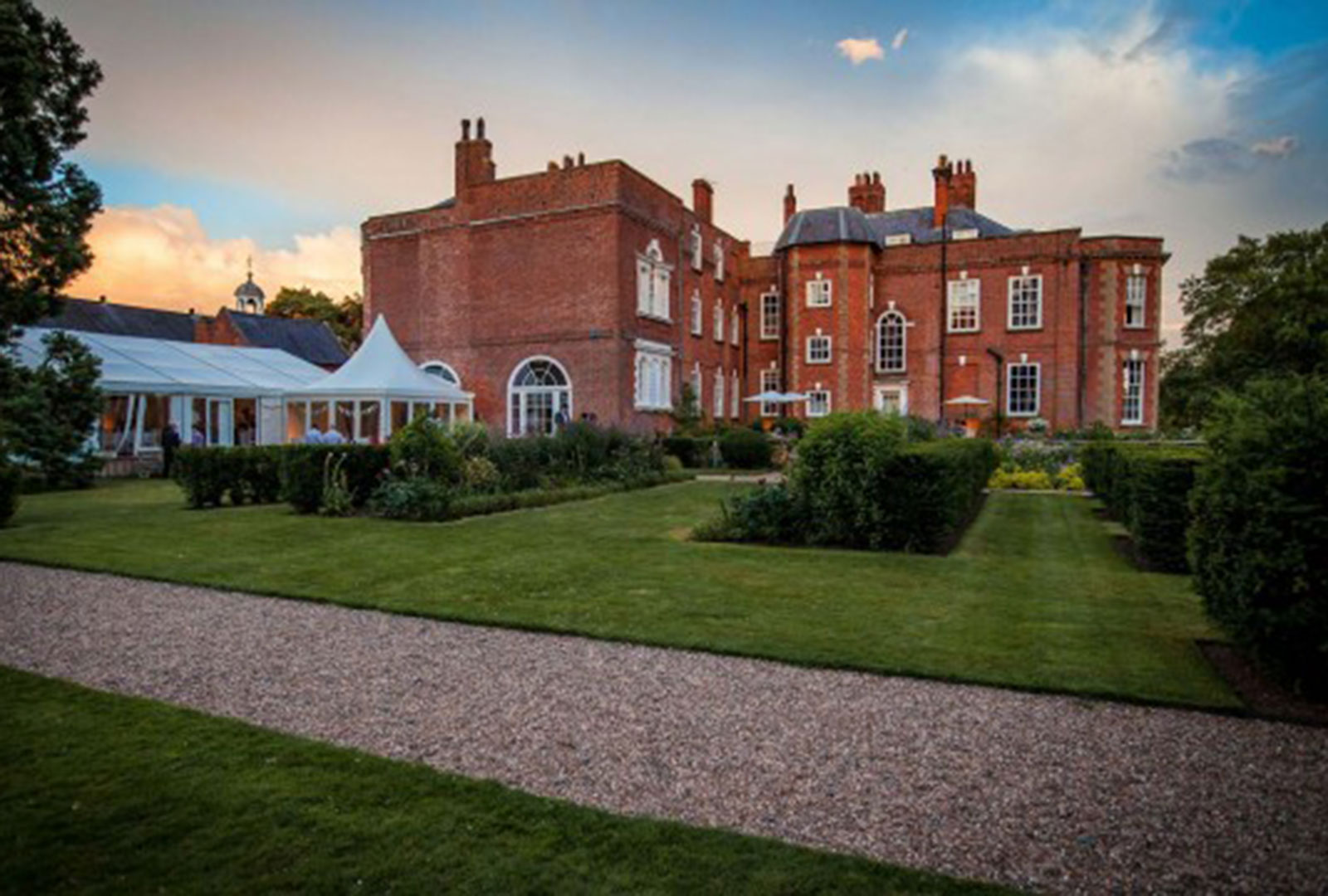
Iscoyd soon after the garden redesign.
The first wedding
The time pressure of the restoration was enormous: there were 20 builders working away on the morning of our first wedding and as Hannah and Doug, the first wedding couple, arrived through the front door builders were literally leaving out the back!
Phil remembers it vividly: “Everything went perfectly and the Bride and Groom could not have been more thrilled. As we waved Hannah and Doug off knowing the wedding had exceeded their expectations, the sense of achievement was fantastic. The reaction to the restoration had been wonderful, even better than we had hoped for. It was great to see all the guests loving the house and gardens and having the time of their lives. It felt like new life had been breathed into the house.”
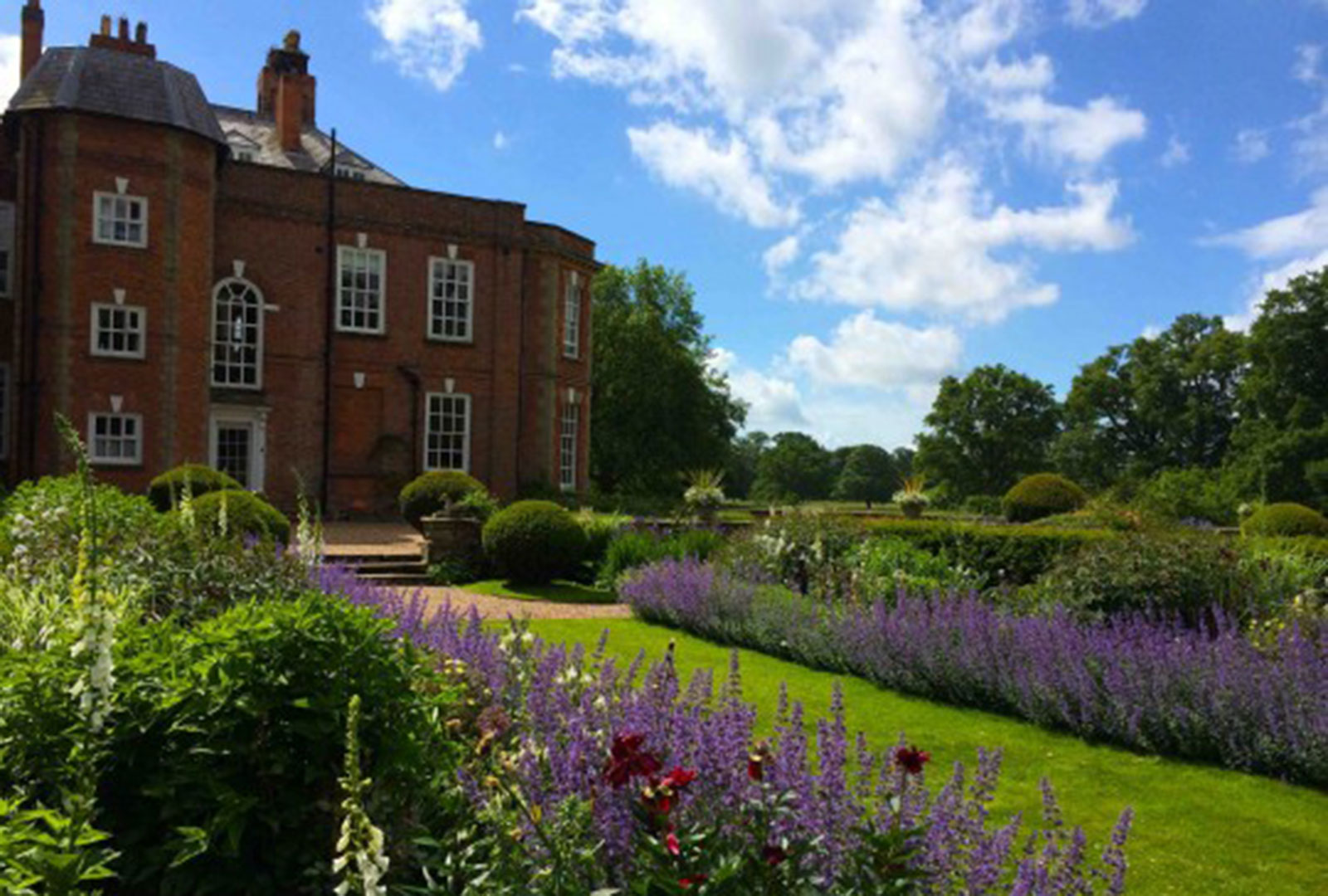
The garden develops year on year
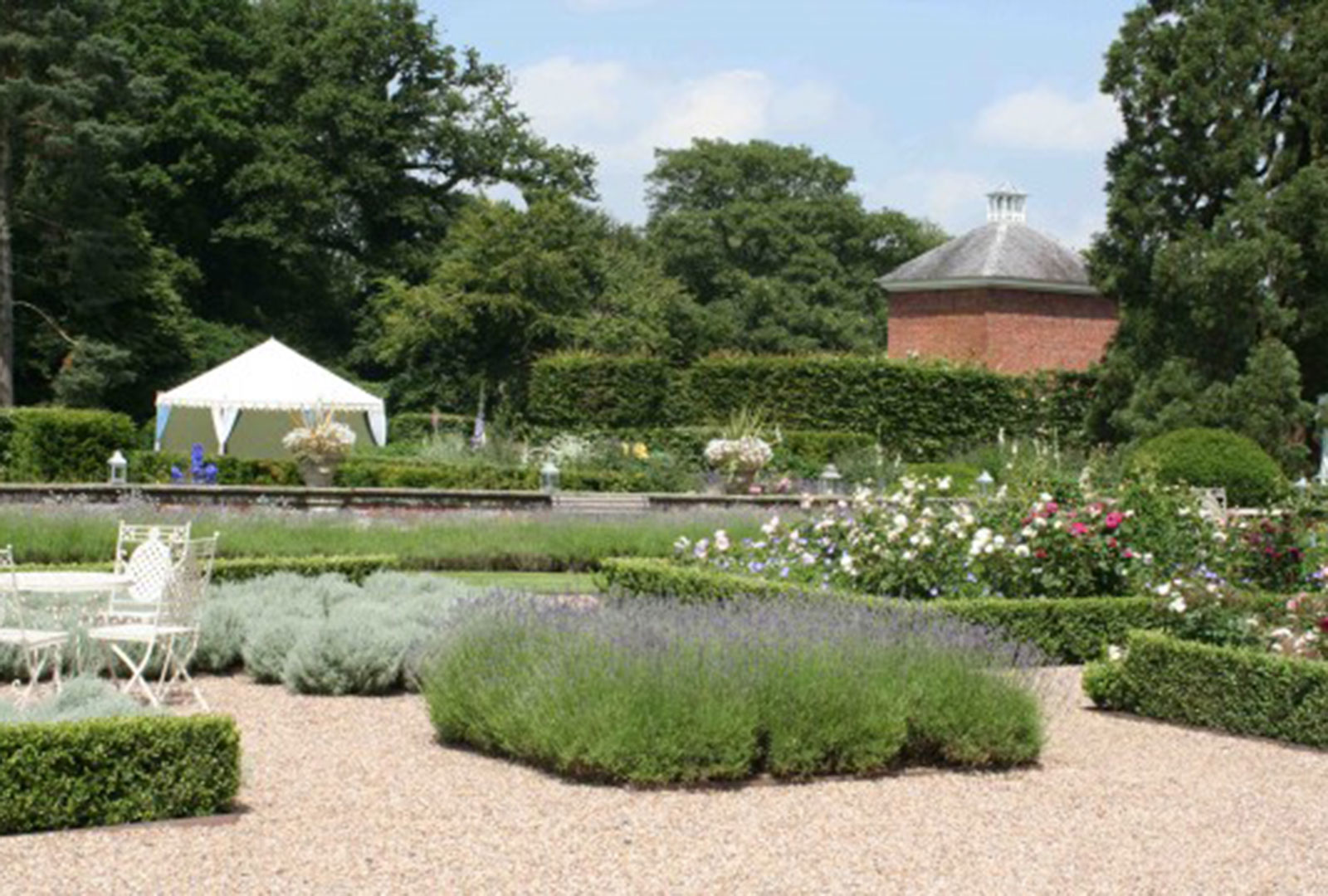
Rose and Lavender on the Upper Terrace
Restoration recognition
Since that first wedding Iscoyd received a number of awards, including the Hudson’s Heritage award for Best Wedding Venue and Best Accommodation, and a commendation in the HHA and Sotheby’s Restoration Awards.
With the main house and gardens complete it was time to increase the number of bedrooms. The old laundry house was refurbished and two stables were renovated, helping Iscoyd to receive a gold award from the Welsh Tourist Board.
Needless to say the restoration of Iscoyd will never be finished. There is are constant plans for improvement – and you’ll be the first to hear about them!
ROCK MY WEDDING
"Iscoyd Park offers as much gorgeousness on the inside as it does on the outside. It really is one of the best wedding venues in the UK."
Privacy Policy
|
Photography Credits
Site design by Spirit Level
|
Site created by Paper Green Creative
Copyright Iscoyd Park LLP 2025. All rights reserved
Join our exclusive email list for all the latest Iscoyd happenings
join the iscoyd list
links
Office Opening Hours:
Mon - Fri 9:30am - 5:30pm
+44 (0)1948 780785
Iscoyd Park
Whitchurch
Shropshire
SY13 3AT
find us
Iscoyd Park has been in the Godsal family since 1843, Phil and Susie Godsal took over the running of the house in 2009 and began a much needed restoration project. They live in the house today with their three children and run it both as a wedding and events venue and a family home. Find out more about us.
about
subscribe
love our house?
Explore hundreds of beautiful and historic houses like Iscoyd Park. Click here to become a member of Historic Houses.
Enter the code ISC085 to qualify for a discounted price.
